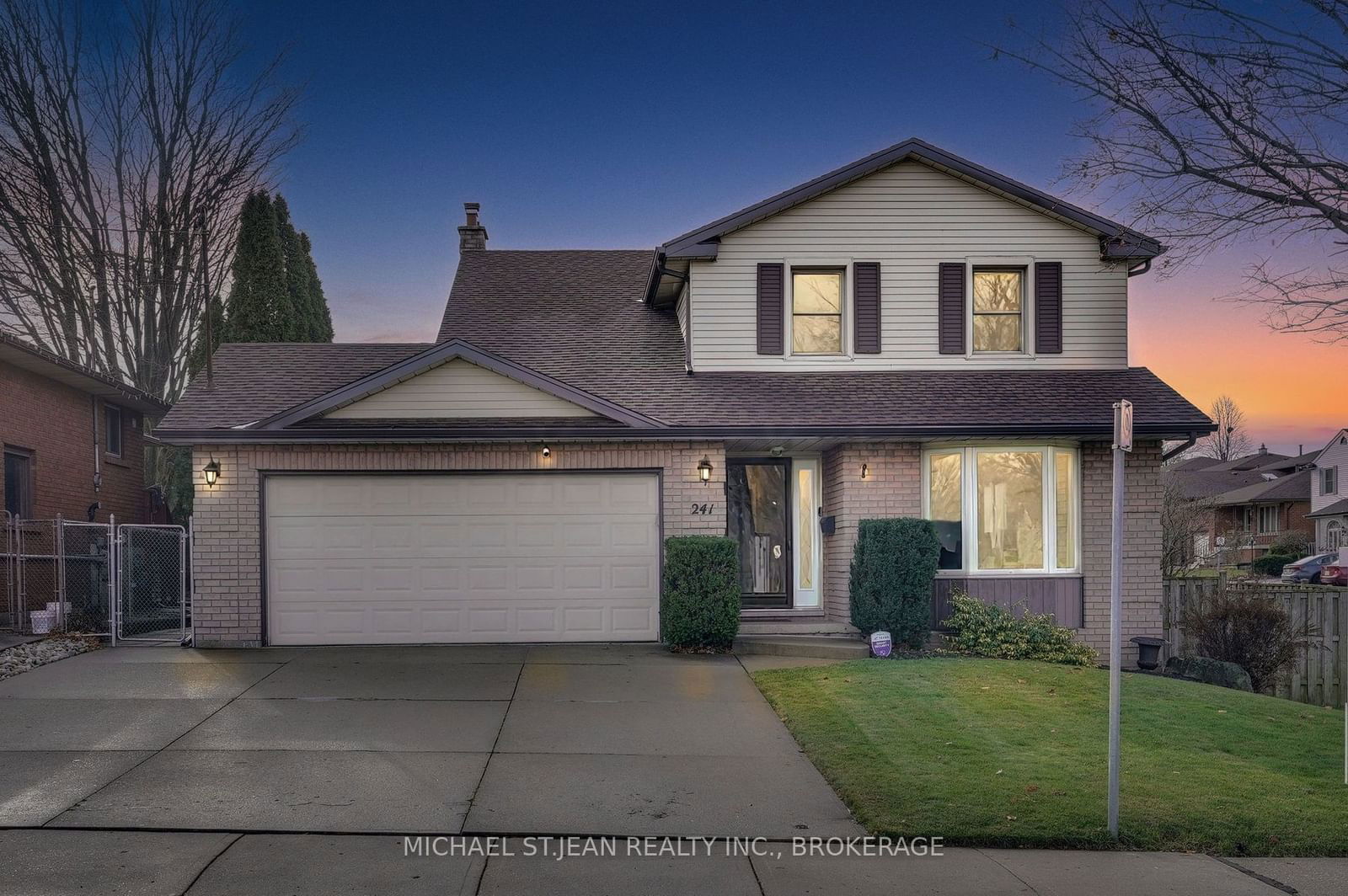$949,900
4+1-Bed
3-Bath
1500-2000 Sq. ft
Listed on 12/24/24
Listed by MICHAEL ST.JEAN REALTY INC., BROKERAGE
Welcome to this spacious and beautifully maintained 2-storey detached home with a finished basement and a pool, perfectly situated on a desirable corner lot across from a serene park. Offering 4+1 bedrooms and 2.5 bathrooms, this property is designed for comfort, style, and convenience. The kitchen features a rough-in for a gas stove, with the current stove installed in 2023 and a new dishwasher in 2024. Updates continue in the bathrooms, including a new vanity in the primary bathroom (2023) and new counters and sinks in the main and powder baths (2022). For added efficiency, the home includes a gas dryer. The backyard is an entertainer's dream, boasting a large in-ground pool (approx. 33ft x 16ft) - perfect for family gatherings and summer fun. Additional updates include a newly completed walkway between the houses (2023). Located just minutes from shopping centres, malls, highways, and schools, this home offers the ultimate combination of modern updates, prime location, and a welcoming neighbourhood vibe. Don't miss this incredible opportunity - schedule your showing today!
To view this property's sale price history please sign in or register
| List Date | List Price | Last Status | Sold Date | Sold Price | Days on Market |
|---|---|---|---|---|---|
| XXX | XXX | XXX | XXX | XXX | XXX |
X11900825
Detached, 2-Storey
1500-2000
11+3
4+1
3
2
Attached
8
31-50
Central Air
Finished, Full
N
Y
Alum Siding, Brick
Forced Air
Y
Inground
$6,108.59 (2024)
100.32x50.00 (Feet)
